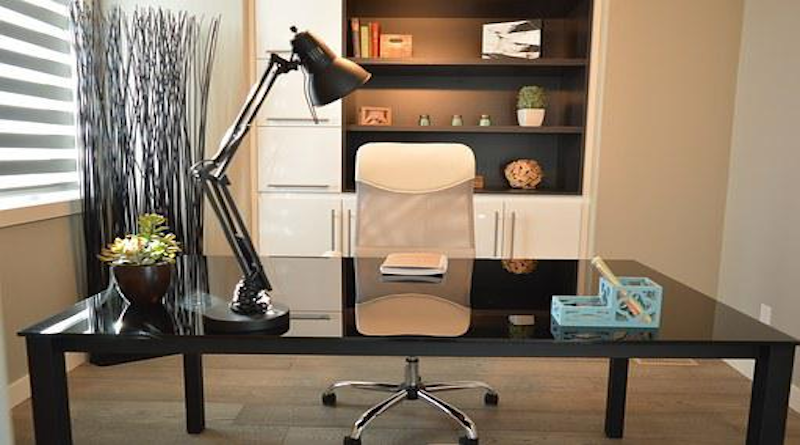Building an Office: Here’s the Checklist
Table of Contents
When setting up a new office, you get tempted to think you only need a desk and a chair. However, if you want your business to grow and succeed, you require more than business signage and banners. A lot goes into building an office space, from choosing its location to ensuring every room has the right equipment for employees to use.
To make things easier for yourself, consider the following steps to ensure the smooth running of your office.
Consider the Building’s Structure
Listed below are some things to consider when looking at the structure of your office building:
- Structural stability. Before signing a lease, check for structural integrity in that potential space. You want to avoid setting up your office in an old building that could collapse if there are any earthquakes or other natural disasters in your area.
- Fire safety. You want a foolproof fire escape plan in the building that you can use during fire emergencies. Check with local authorities about the required type of fire escapes and whether they can easily install them within existing structures.
- Heating and cooling systems. Ensure any heating and cooling systems work correctly before signing the lease. Otherwise, it might bring unfavorable working conditions, reducing productivity levels for employees who aren’t used to such temperatures outside their workplaces.
Choose Your Layout
The layout is the foundation on which all your other choices are made and significantly impacts how well your employees will work together.
Growth plan: Your first few employees may not require much space, but their offices must have room for new hires to train and work once you expand. For example, you may build your office with six desks—four perfect for two people each and two smaller desks that fit one person each. The setup allows the room to expand without having strangers sitting next to each other all day long (which isn’t ideal).
Figure Out What Each Department Needs
You should determine the needs of each department regarding office furniture, printers, and other equipment. For example, a large work surface in one department might require a particular order rather than an off-the-shelf product. The IT department may require a spacious room accommodating all equipment and setups.
Map Out Your Office Flow
Once you’ve completed the preliminary steps and are ready to begin planning your office layout, it’s time to visualize the flow. A floor plan essentially visualizes how people will move through your office space. You can use this to understand how much room you have in each area and the placement of each type of furniture.
To create a floor plan:
- Print copies of your (rough) sketches from step 2 above on large sheets of paper or poster board.
- Using tape or push pins, place one copy on top of the other at 90 degrees (the traditional way) or any different angle that works better for you.
- Use masking or painter’s tape along both sides of doors and windows, so nothing gets marked up by mistake.
Consider the Conference Room
A conference room is an essential feature of your office. You can use it for meetings, brainstorming sessions, and more. The number and size of the rooms you need will depend on the size of your company, but here are some general guidelines:
- 2-3 people can fit comfortably in a small conference room.
- A medium-sized conference room should be big enough to accommodate 10-12 people.
- Large companies will probably need larger spaces with more than 20 seats set up permanently rather than just pulled out when needed.
You also want to consider other details such as lighting, temperature control, and whether the furniture’s design is for comfort or aesthetics (or both).
Identify Your Storage Space Requirements
Before you begin, you must know how much storage space you will need. It may seem like an obvious question, but knowing what kind of space you need—and how much—will help you figure out the overall layout of your office and keep costs down. If multiple people are using the office and storing items, they must consider their storage needs and the type of furniture they may have (e.g., desks).
Think About Your Break Room and Lunches
The morale of your employees requires a comfortable, inviting, and clean break room, so consider investing in couches, a fridge/freezer, and a microwave. You can also install a coffee machine or tea-making facilities where workers can serve themselves throughout the day.
Building an office takes a lot of time and energy, but it’s worth it. It’s essential to be thoughtful about every decision you will make to create an environment where you’ll be happy to spend hours working. We hope this checklist helps with some crucial decisions, but remember – there are always other options you can consider.
